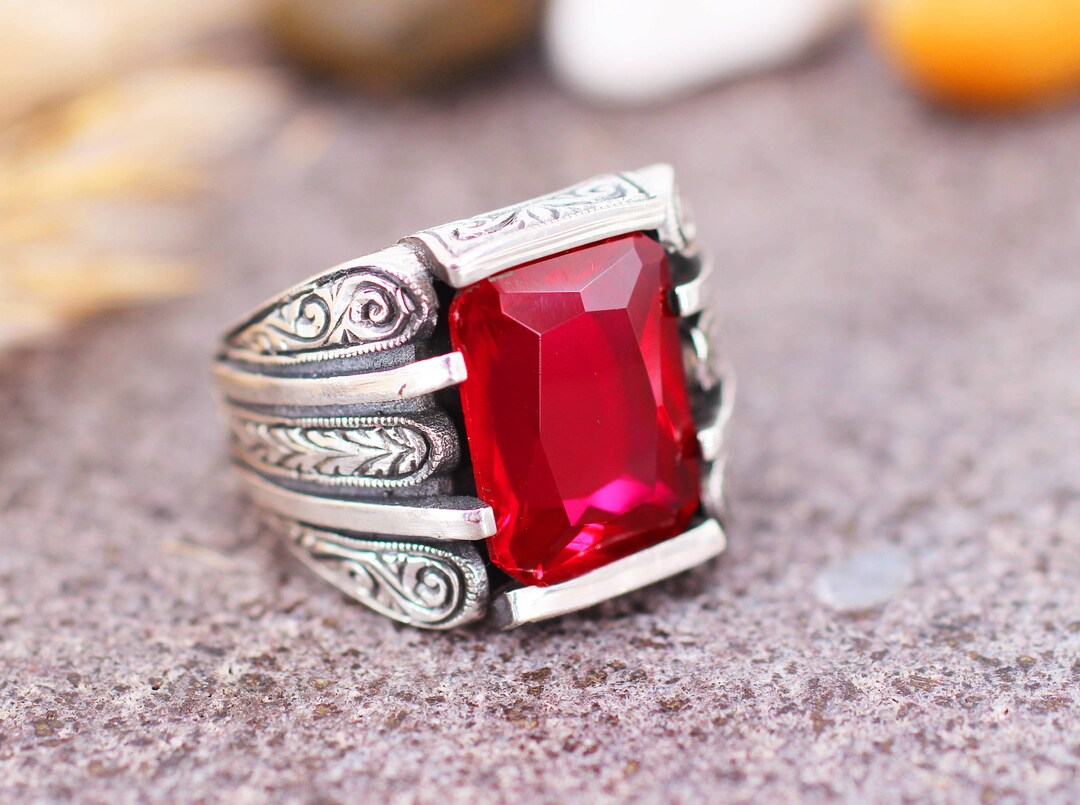A Owner-Designed Renovation Of A Melbourne Apartment
Christopher Cassidy, senior manager of corporate partnerships at the Melbourne Symphony Orchestra, and David James, development manager at John Holland Group, recently embarked on their biggest renovation project to date.
After purchasing a mouldy and tired St Kilda East apartment, the couple designed and project managed its transformation over 18 months, creating a timeless home with refined interiors.
In their own words, Christopher and David share how the project came together!
When we bought the apartment… the home was very dilapidated and wasn’t habitable. There were mouldy carpets, asbestos linoleum, and the entire apartment had been coated in a creamy yellow paint. Even the light switches, light fittings and door handles had all been painted over. Despite these cosmetic issues, the apartment had such beautiful features, such as large steel frame windows and an open fireplace.
Initially, we made some cosmetic improvements, up to the point where it was liveable, then moved in and finished off the rest of the works while living in the house.
We had completed a renovation previously, but had been assisted by a builder — this was the first time we had attempted to manage a project ourselves. We were very excited to begin the process because despite the property being in bad shape, we could see that it had beautiful features and a lot of potential.
The vision… was guided by the style of the apartment building. The apartment complex, named Greyfriars, was built circa 1949 by architect and former Lord Mayor of Melbourne, Bernard Evans. Conceived on a then-innovative cooperative basis, whereby ownership was vested in a cooperative society in which each resident was a member, the building is historically significant as the first of its type in Melbourne.
The period in which Greyfriars was built is also very interesting, as design trends during this time were shifting from quintessential art deco to a more post WWII modernist style of architecture. Our hope was to create an interior that tipped its hat to the architectural heritage of the building, but felt fresh and appropriate for modern life.
We designed… everything ourselves, selected all the finishes, and sourced all the fixtures and fittings. From that point on, we stepped back and just project managed all our very capable trades, which were mostly sourced via Hipages. We are big believers in knowing your strengths, and wielding power tools is not really our strong suit!
We tried to avoid… design trends and stick to things that we felt were classic and timeless. Our hope is that in 10, 20 or 30 years time, a lot of the design choices we have made will still look beautiful and feel appropriate for the space.
In bedrooms and living areas… improvements required were mostly cosmetic. Aesthetic updates like new flooring and fresh paint were relatively easy to action and instantly made these areas liveable. The herringbone floors were a big ticket item, but they are also probably our favourite feature of the apartment. People always comment on them and often ask if they are the original floorboards, and for us, that’s the highest compliment.
The kitchen… portion of the renovation was managed by Rosemount Kitchens. The space had an original 1940s cosy little breakfast nook and some beautiful V-groove timber cabinetry that we loved. Instead of tearing these elements out and replacing them, we had a carpenter refurbish them — it was all sanded back and repainted and it came up like new. Refurbishing instead of replacing these elements saved us a lot of money. It also meant the kitchen felt modern but still connected to the aesthetic of the original.
Materials were selected… to complement the architectural style of the building. This direction informed choices such as the hardwood herringbone floors in the living area and the retro checkerboard tiles in the kitchen.
From a soft furnishing perspective… we gravitated towards natural products such as woollen carpets, organic linen curtains, and furniture upholstery. Most of our furniture is vintage or antique and has been collected over time, and we love that these pieces are both beautiful and sustainable.
The biggest challenge… was trying to live in the property while works were being completed, and the only way to overcome that was to laugh so you didn’t cry. It was particularly difficult when our kitchen got demolished and we only had a little electric camping stove in the lounge room to cook all our meals with. Honestly though, it is amazing what you can adapt to and I’m sure we will look back on that time in years to come and laugh.
Covid provided plenty of additional challenges like supply issues and time delays. Due to the various lockdowns, it ended up taking us around 18 months to complete the project.
We feel very proud… of ourselves and the end result, so much so that we are about to begin renovating our next project, which is a similar style apartment in East Melbourne.
When we look at the before and after photos, what we have achieved really hits home (pardon the pun). What originally felt like quite a grim and unloved space now feels like a much loved home.





